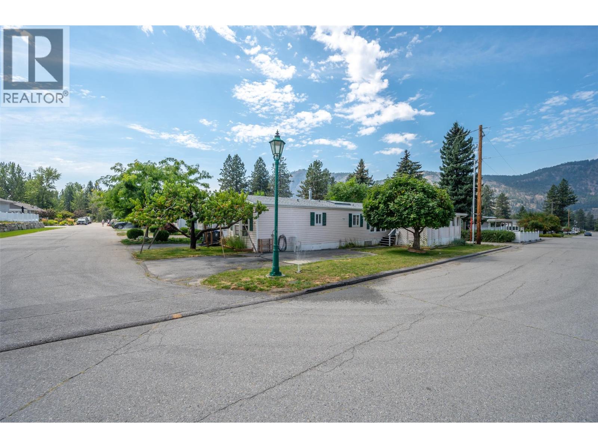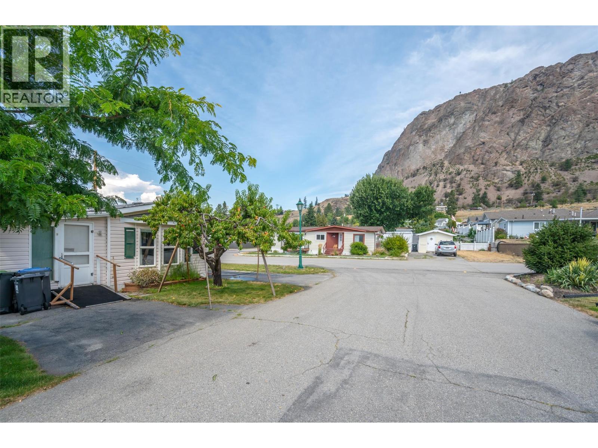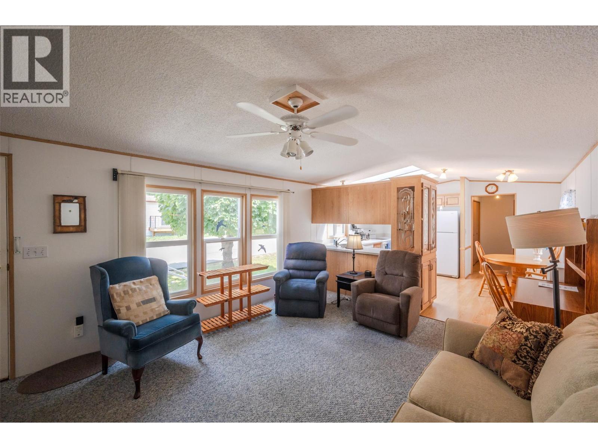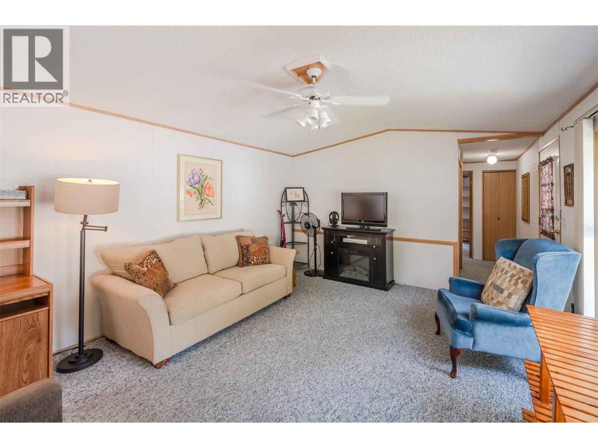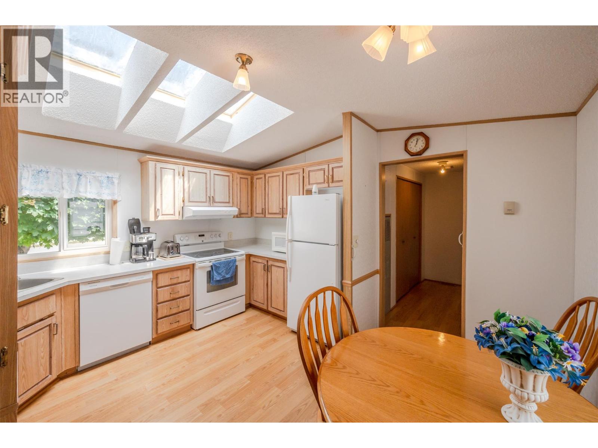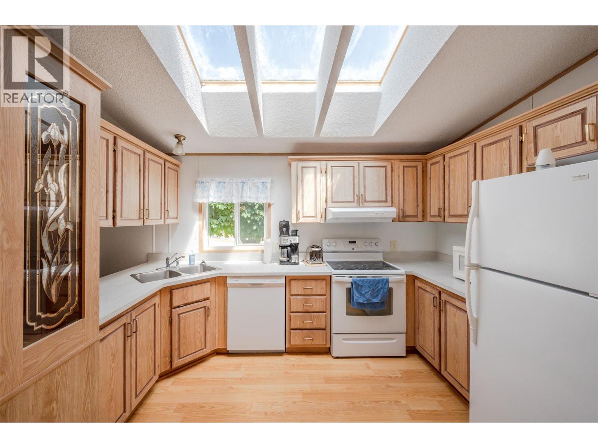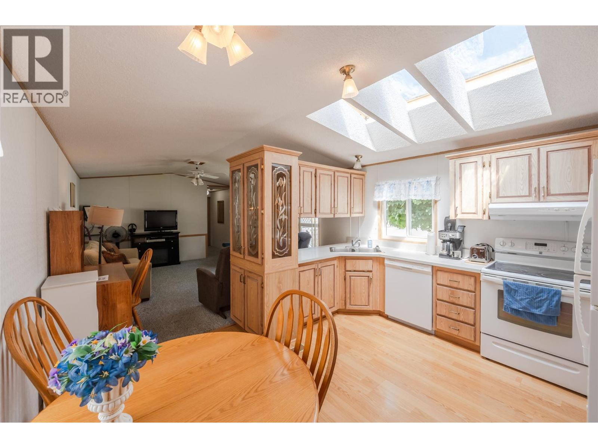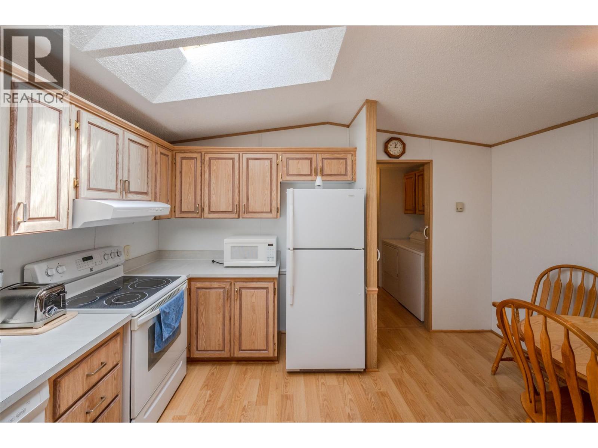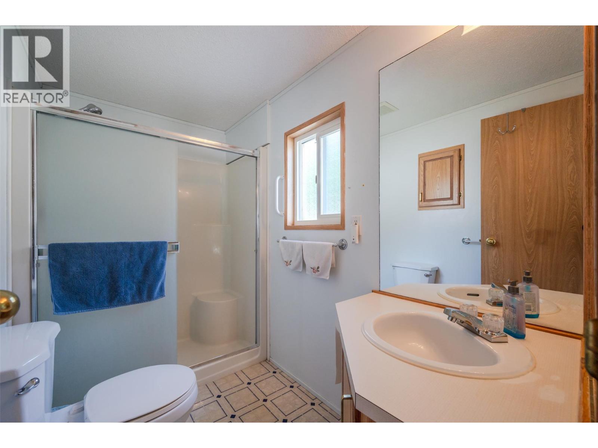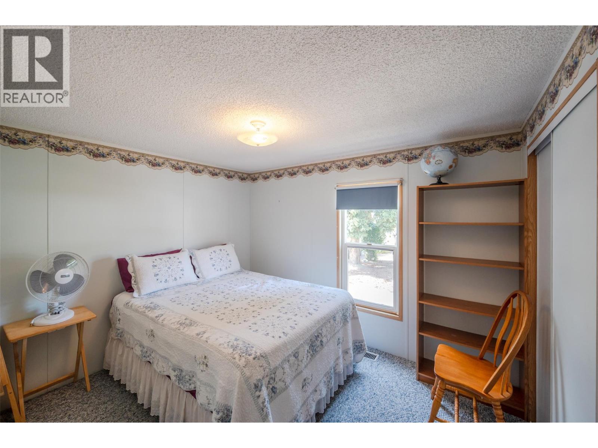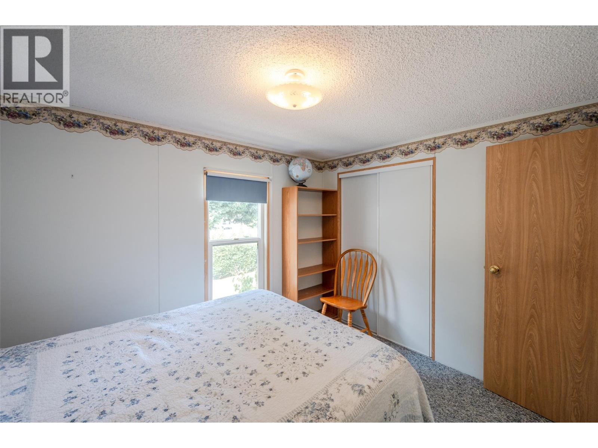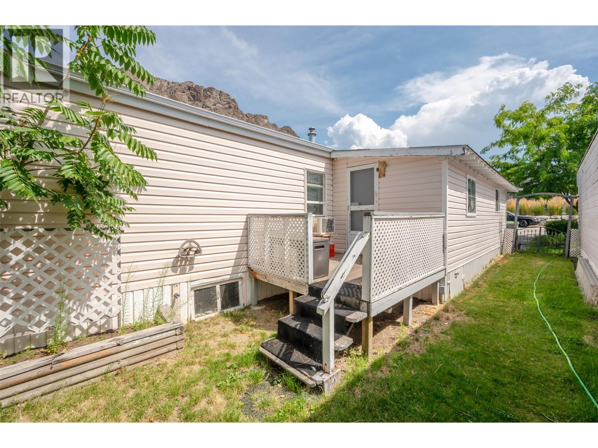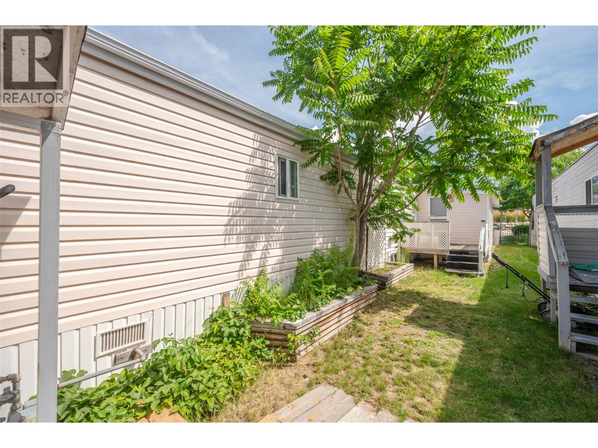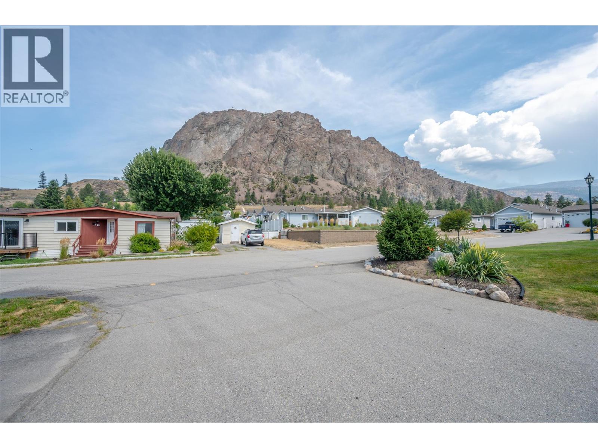4505 Mclean Creek Road Unit# F22 Okanagan Falls, British Columbia V0H 1R1
2 Bedroom
2 Bathroom
994 ft2
Window Air Conditioner
Forced Air
$215,000Maintenance, Pad Rental
$605 Monthly
Maintenance, Pad Rental
$605 MonthlyThis home well-appointed 2 bedroom, 2 bathroom home offers a great view on a corner lot and is priced to sell. Features of this home include a bedroom at each end of the home with a private ensuite attached to the primary bedroom, vaulted ceilings, tons of natural light in the kitchen with the skylights in the kitchen and an attached storage area. Outside you can enjoy the large covered deck with views of Peach Cliff or putter in the 8x8 shed, perfect for your projects. Book your viewing today and check out the abundance of peaches at the entrance to the home. This unit is located in Peach Cliff MHP, which is a 55+ park that does allow pets upon approval. (id:23267)
Property Details
| MLS® Number | 10358588 |
| Property Type | Single Family |
| Neigbourhood | Okanagan Falls |
| Community Features | Pet Restrictions, Pets Allowed With Restrictions, Seniors Oriented |
Building
| Bathroom Total | 2 |
| Bedrooms Total | 2 |
| Constructed Date | 1991 |
| Cooling Type | Window Air Conditioner |
| Heating Type | Forced Air |
| Roof Material | Asphalt Shingle |
| Roof Style | Unknown |
| Stories Total | 1 |
| Size Interior | 994 Ft2 |
| Type | Manufactured Home |
| Utility Water | Shared Well |
Land
| Acreage | No |
| Sewer | Municipal Sewage System |
| Size Total Text | Under 1 Acre |
| Zoning Type | Unknown |
Rooms
| Level | Type | Length | Width | Dimensions |
|---|---|---|---|---|
| Main Level | Laundry Room | 8'10'' x 5'8'' | ||
| Main Level | 4pc Bathroom | Measurements not available | ||
| Main Level | Bedroom | 8'11'' x 10'11'' | ||
| Main Level | 3pc Ensuite Bath | Measurements not available | ||
| Main Level | Primary Bedroom | 11'6'' x 10'11'' | ||
| Main Level | Dining Room | 12'4'' x 5'8'' | ||
| Main Level | Kitchen | 12'4'' x 7'7'' | ||
| Main Level | Living Room | 15'8'' x 13'3'' |
Contact Us
Contact us for more information

